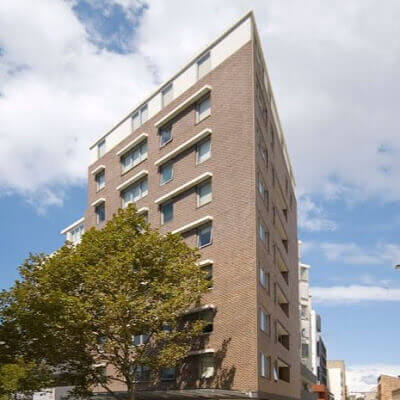About
Trinity, 1 Albany Street, St Leonards
The tri-sided shell creates a clean modern facade. A design statement that responds to the context of the project. A building that is streamlined and
uncluttered in its presentation. One that relays the marchese + partners design ethic of warm minimalism. An essay in modern urban style.
Naturally Trinity‘s triptych design provides multidirectional panoramic views and solar access from all sides with an abundant flood of natural light. 75% of the apartments are cross flow ventilated, adding to a feeling of light and air.
Unlike most major offerings in the area, trinity is a breath away from the vibrant street life without the direct frontage of the bustling Pacific Highway. Offering unrivalled seclusion and privacy in a busy metropolis, trinity is a modern haven that is still close to the action.
